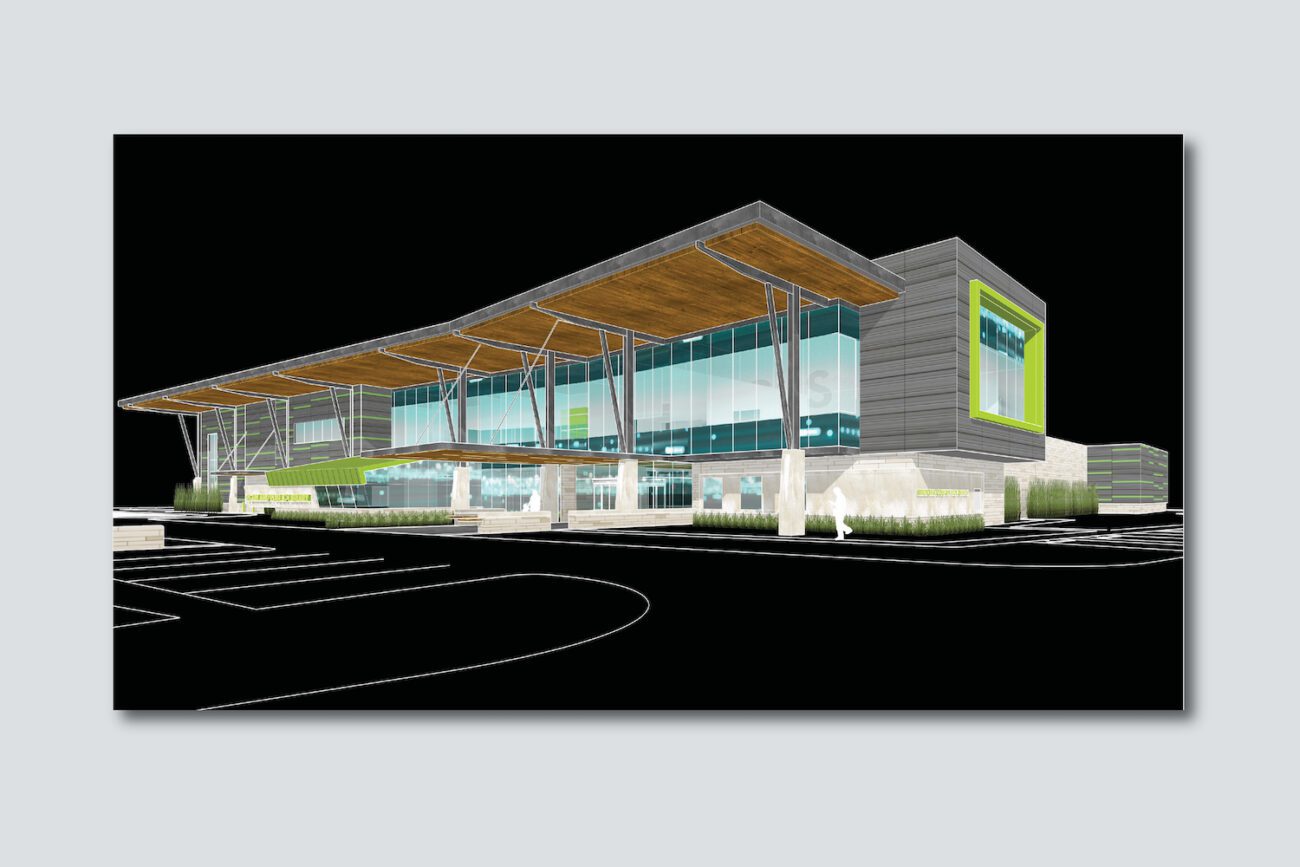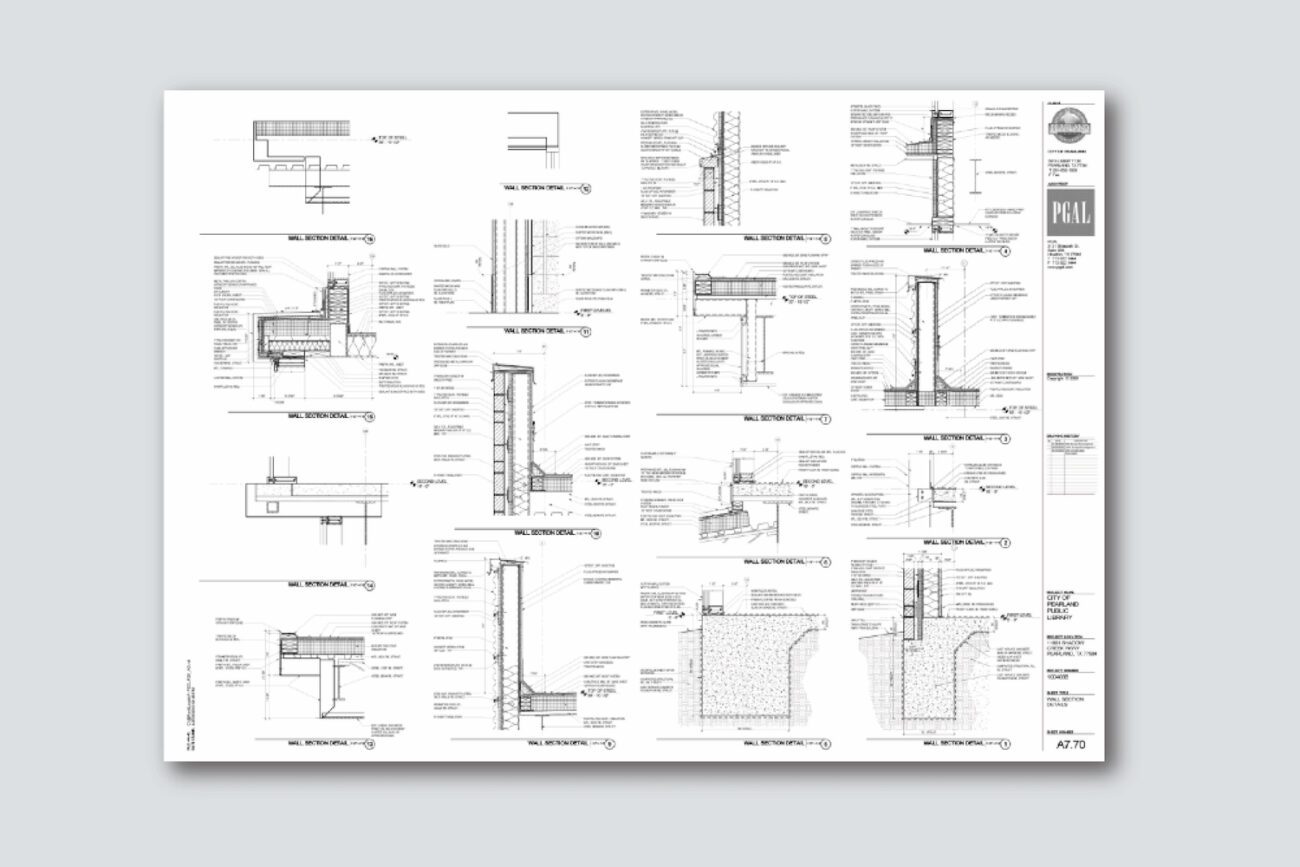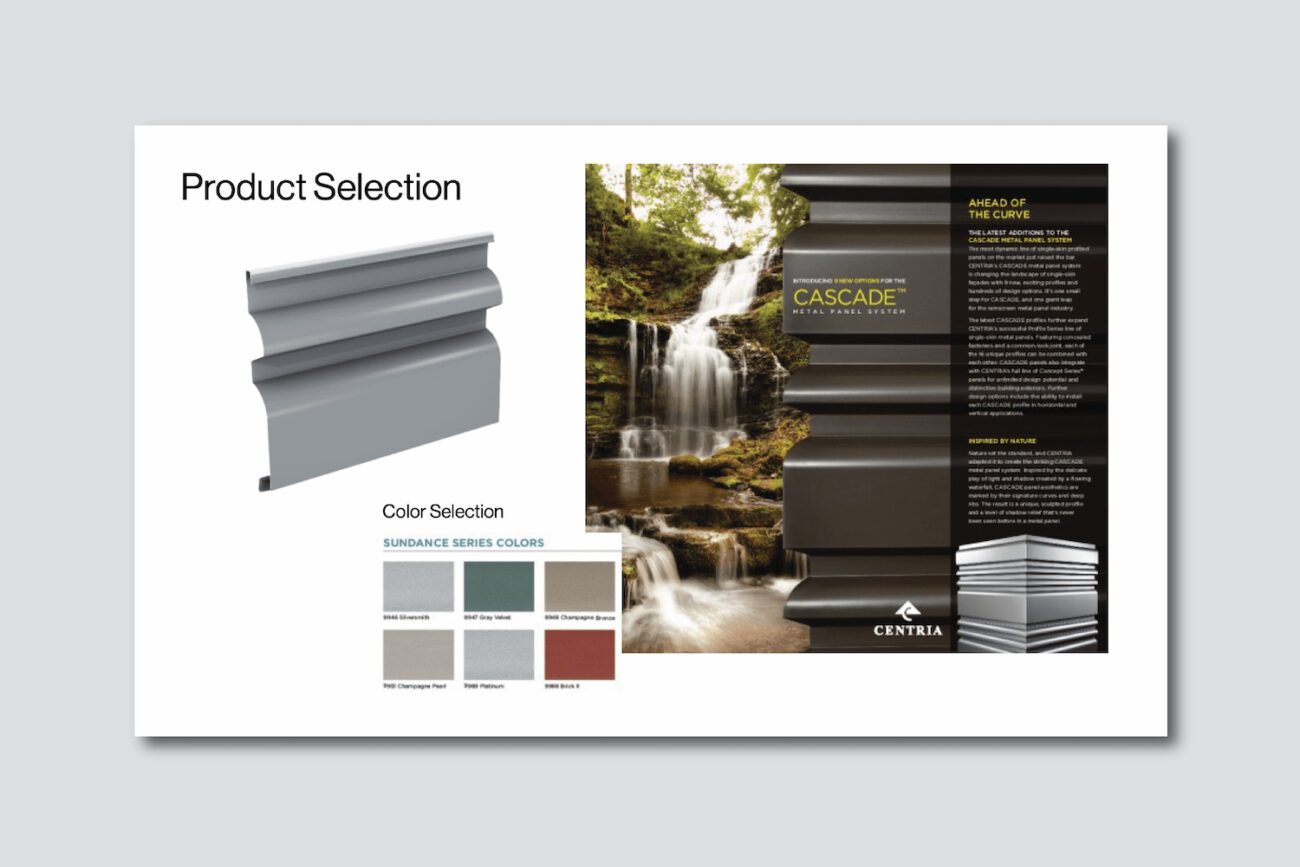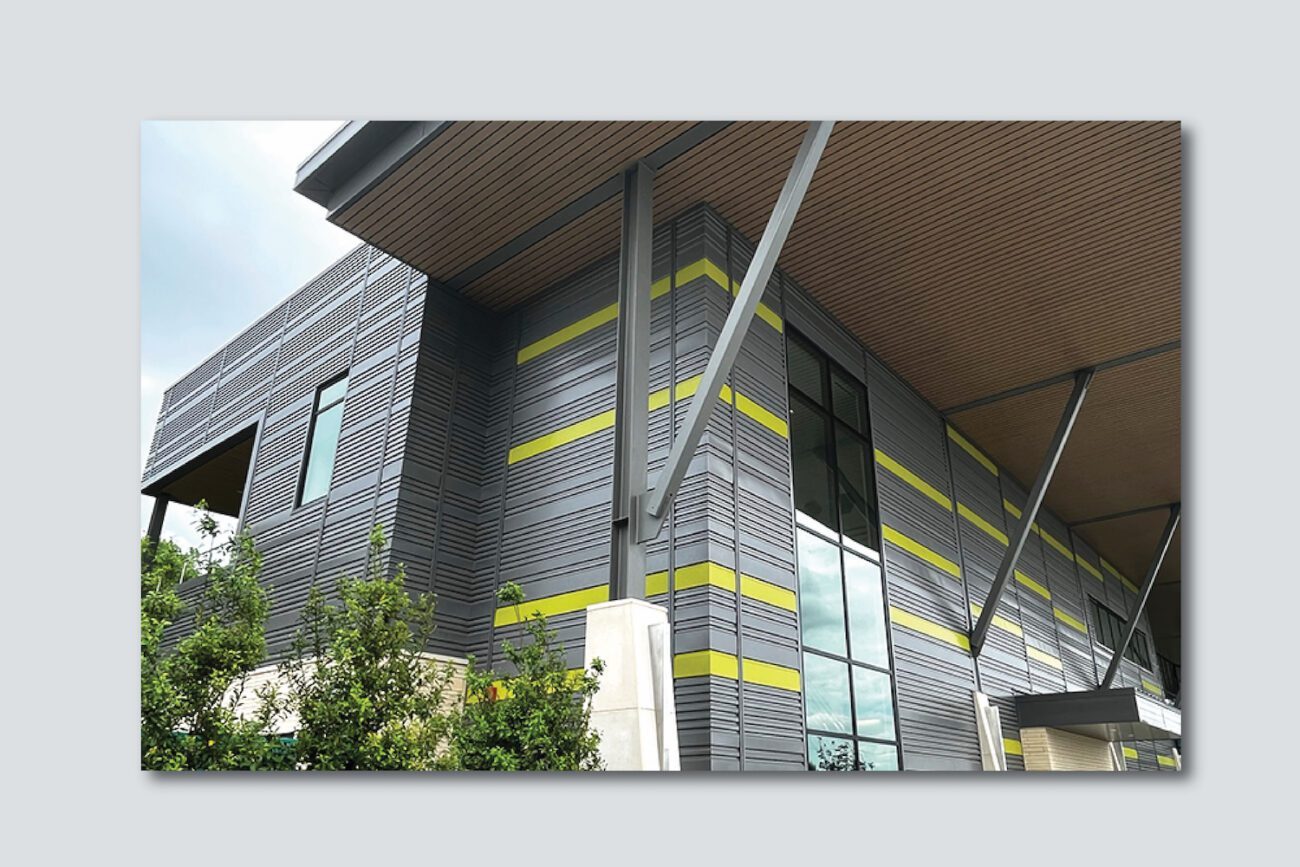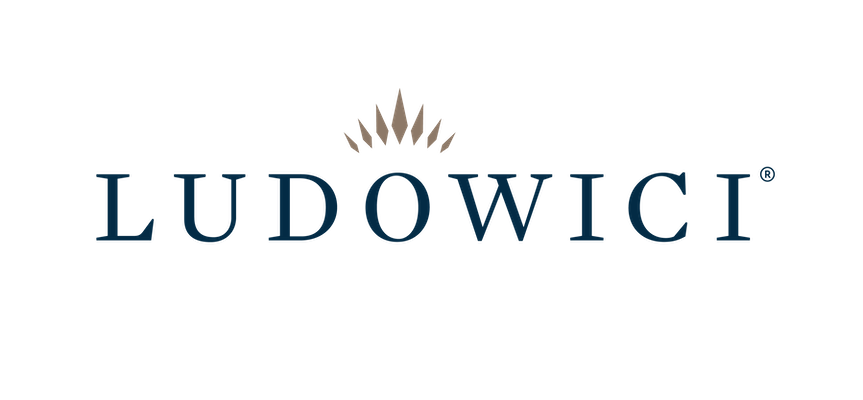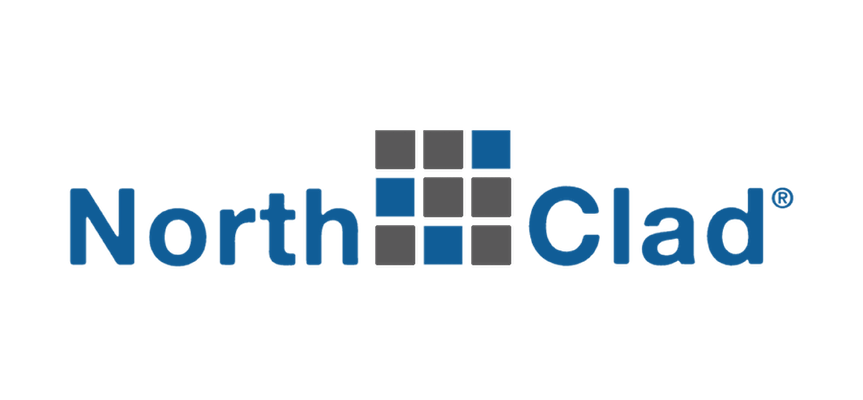Easy-to-Read Visuals:
Streamlined BIM Visuals for effortless part identification and assembly with user-friendly illustrations and schematics.
Bill of Materials (BOM):
A complete list of all materials and components is provided, with each item meticulously cataloged and described.
Bundled by Elevations:
Groups products by elevations simplifying job site loading and reducing handling for a more efficient and organized process.
Assembly Instructions:
Outlines alignment, securing methods, and required hardware for accurate and optimal functionality and stability.
Explore Some of Our Detailed Installation Drawings on the Projects Below!
While many dealers might provide generic or standard drawings, Wade Architectural Systems (WAS) goes the extra mile to offer detailed “For Installation” drawings tailored to each project’s unique requirements. They encompass crucial information such as panel tags, bundling details, and specific annotations for each elevation, ensuring a smoother and more efficient on-site handling process.
West Pearland Library from Start to Finish
Make an investment in efficiency, reliability, and quality
“Working with the PGAL team from the start ensured that the project was completed efficiently, all details were correct, and there were no surprises when it came time to install,” Peter Parnham said. “We could ensure the wall construction was correct, and the CENTRIA panels were designed to perform at their best.”
Installation Drawings


DFW Completes First-of-its-Kind Terminal C Modular Move
Experience the Clarity of Lump Sum Pricing
Transparent budgeting made easy
Lump Sum Pricing offers a transparent and straightforward approach to budgeting, eliminating the uncertainties that often come with other pricing models. With our Lump Sum Pricing structure, clients are presented with a clear, all-inclusive cost upfront, ensuring no hidden fees or unexpected expenses down the line.
Work with one of our products or all of them! We’ll ensure you have everything you need for a complete look.
Maximizing Your Budget With Lump Sum Pricing
Have your doubts about lump sum pricing? Here’s how lump sum pricing in construction with Wade maximizes your budget.
Unlock Seamless Execution with WAS! Let's Dive in Now and Elevate Your Project's Success.
Experience the difference with our unparalleled detailed drawing services. At the heart of every successful project lies meticulous planning, coordination, and execution. From initial planning to final implementation, we’re with you every step of the way, ensuring timely delivery and exceptional quality. Don’t leave your project’s success to chance; partner with the best and watch your vision come to life seamlessly.


